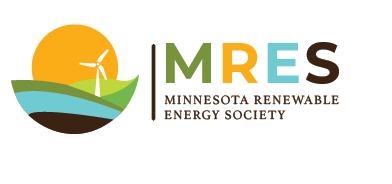Terra House For Sale
Terra House Features
1. 2668 sq ft living area with 2 ½ Baths
2. 4 bedrooms
3. Great room (Living and dining areas) with enclosed Solarium/sunspace.
4. 9.5 ft ceiling height in a great room and kitchen. 8.5 ft ceiling height in the rest of the house. 5. Kitchen with pass-through to Great room
6. Kitchen includes peninsula, built-in desk, cabinets and pantry, a Frigidaire microwave oven, stainless steel sink with new 2020 Moen single handle faucet with separate sprayer and soap dispenser, new 2019 General Electric drop in radiant glass top stove and oven, 2018 Whirlpool 20.5 cu. ft. top freezer refrigerator, and a Maytag dishwasher. It also has a 2020 Pella low E, argon filled double casement with center picture window on the south wall. It also has a Weathershield double insulated double casement window on the west wall. Both windows have built-in radiant pocket shutter doors.
7. The dining room area has a 2020 Therma Tru fiberglass entry door and 2020 Pella lower and upper Bay windows (low E and Argon filled).The west wall has a pass-through to the kitchen with built-in cabinets above and below
8. Living room area has a stone fascia (Colorado Sky blue pine log stone) fireplace with Queenaire insert that can be connected to central blower ducts via side dampers. It also can be connected to a propane line for installation of a propane heater in the fireplace.
9. Solarium has an inline thermostat-controlled duct blower that circulates solar-heated air throughout the house. It also has 2 2020 Pella low E and argon filled picture windows and a 2020 ThermaTru fiberglass entry door. It has a curtain wall that controls radiation loss in winter and gain in summer. It also has a bar sink.
10. The house has three other main rooms: an office/library with built-in cabinets, shelving, and desk, an art room/family room under a clerestory daylighting feature, and an office/shop/mud room in the breezeway garage connection which has new Pella double casement low E with argon filled windows and new Therma Tru fiberglass door.
11. The mechanical/utility/laundry room contains the good inlet with rented Kinetico iron filter and water softener($83/mo), a 2010 State 50-gallon propane hot water heater, a Grundfos hot water recirculation pump with timer; a ventilation system with an 80 % efficient air to the air heat exchanger, a 17 KW off-peak Electro Mate electric downflow furnace with an 80% efficient GE propane backup furnace and a Heil AC unit. It also has a sump and removable sump pump and water connections for washing machines and 240-volt service for electric dryers.
12. The garage is 24 ft X 24 ft. It has a new Clopay double insulated metal door with low E windows. A 2009 Modine 5KW off-peak electric heater, model HER50 provides heat to the garage. The west and north walls are 8 “ thick reinforced concrete walls with 4” of polystyrene foam insulation on the outside. The concrete walls and floor were coated with quartz epoxy in 2009. There is a pull-down stair that provides access to garage attic storage.
13. The house roof was installed in September of 2019 using 50 Year GAF asphalt shingles. The roof does not have any gutters. On the south side, the water runs off the roof onto concrete spillways. On the north side, the water runs off the roof into river rock with embedded PVC drain tiles with outlets into the drain field buried in the hill below the roof.
14. The south-facing roof has a 12/12 pitch and can accommodate 1000sq ft. of solar PV electric power generator panels (about 11 KW)
15. The house has a DSC wired alarm system control panel with a magnetic door intrusion sensor for the 6 entry doors and two internal hallway wired motion detectors and a wireless glass breakage sensor. 16. Five of the six entry doors do not have steps. The garage entry door has one step. 17. The off-peak electric heating bill for last winter was $1,252.
