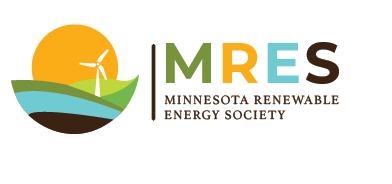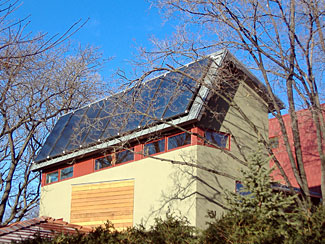The Initiative for Renewable Energy in Architecture (reARCH)
THE INITIATIVE FOR RENEWABLE ENERGY IN ARCHITECTURE (REARCH) IS A COLLABORATION THAT BRINGS TOGETHER THE EDUCATIONAL AND TECHNOLOGICAL EXPERTISE OF THE:
- University of Minnesota College of Design's School of Architecture
- University of Minnesota Center for Sustainable Building Research (CSBR)
- American Institute of Architects (AIA) Minnesota Committee on the Environment (COTE)
- Minnesota Renewable Energy Society (MRES)
- Midwest Renewable Energy Association (MREA)
reARCH's primary initiative is to provide hands-on knowledge, resources, and tools that design professionals need to integrate renewable energy, assess its economic costs, and determine its environmental benefits. The goal of reARCH is to substantially increase the knowledge and technical abilities of Minnesota design professionals in the field of renewable energy. reARCH is supported by a grant from the MPCA. For more information, visit: www.rearch.umn.edu.
CASE STUDIES
Eco-Home at Hawk Ridge
Eco-Home at Hawk Ridge is a solar model home demonstrating energy efficiency, renewable energy, and green building. This project has been a joint effort between Wagner Zaun Architecture, Women in Construction Company, and Conservation Technologies, with support from several other local agencies and consultants. The home will initially be used for demonstration and educational purposes, and the design and construction methods will serve as an example of how to build Low-Energy, high-performance homes with attention to conservation and health of people and the environment. The overall concept features site-sensitive passive solar design with a high-performance thermal envelope, a grid-tied solar PV array, a solar domestic hot water system, and a solar hybrid heating design.
Flannery Construction
Flannery Construction incorporated solar thermal space heating and domestic hot water into their new facility to match up with their goals and to apply for LEED certification. The building itself was designed with energy efficiency strategies, and provides a mix of office spaces, conference room, and a workshop in the garage area. The solar thermal array is mounted on the rooftop and one of the most visible systems in the Twin Cities as it sits just off of I-94 by Snelling Avenue. Currently this is the largest solar thermal installation in Minnesota. The collectors were flown in by crane as three separate arrays, preassembled in the factory by Solar Mining Co. This reduced some of the labor costs for connecting individual panels.
Phillips Eco Enterprise Center
The Phillips Eco-Enterprise Center (PEEC) is the result of a cumulative effort to reinvest in the Phillips neighborhood of Minneapolis. After the challenges of EPA superfund cleanup and an incinerator was prevented from being constructed in the area, the Green Institute was formed with community advocates to develop a commercial office space and light industrial facility to house organizations sharing visions for addressing environmental and social justice issues. The building helped pioneer green building and renewable energy approaches in Minnesota. The 34 kW solar electric system installed on the building is one of the largest in the state. This solar electric system allows the Green Institute to provide site-generated renewable energy for a portion of the power used by the tenants. Along with several integrated strategies, the PEEC is operated by the Green Institute and has continued to serve as a demonstration site for educating visitors about sustainable practices and clean energy production.
Quality Bicycle Products (QBP)
The new addition to the Quality Bicycle Products (QBP) building involved a holistic approach for designing a higher performing building. In order to meet the LEED 2.1 Certification for Gold level status, the team had to take in site considerations as well as connect to the existing structure. In the end, the energy efficiency strategies utilized matched with the daylighting strategies for window walls and a rooftop monitor. This allowed for the open floor space plan to have light penetrate deeper into the building, reducing the need for artificial lighting. The energy used in the building was then supplemented by the installation of a 40 kW solar electric array mounted on the rooftop. To date, this solar electric system is among the largest installations in Minnesota. This building is exemplary for high-performance building approaches and at the same time an extension of the values that are at the core of the vision at QBP.
Science House
The Science House at the Minnesota Science Museum was designed as a zero-emissions demonstration facility and is currently used as a Resource Center for Educators. Through careful planning and collaboration, the design team chose to match energy efficient strategies with solar electric technology for developing a project that integrates the sun's energy for providing light, power, and heat. The Science house was equipped for ongoing monitoring of the building's performance, providing educational data for informing future building designs.
Solar Thermal Residence
This project demonstrates how solar thermal heating can be integrated into the design of the structure. This renovation project included additions to the original 1941 structure. The owners established initial goals with the Locus Architecture team to retain some of the original structure. Together, they set project goals for utilizing an attractive design to incorporate energy efficiency, renewable energy, and durability into one. The renewable energy system collects the sun's energy to provide domestic hot water and space heating. The house was restructured to increase the square footage while transforming it into a high-performance building.
Tofte Cabin
Cabin owner Medura Woods approached Sarah Nettleton and the design team with a challenge in 1997 to transform a 950 sq. ft. 1947 cabin into a model of sustainable design. The list of goals and strategies included sustainability issues addressing waste, materials selection, orientation, daylighting, and energy production. The challenges at that time included scarce resources and information for solving the design problem. According to Nettleton, the process was educational as they pioneered a new approach to design. The results included a passive solar design with applications of both solar and wind systems grid inter-tied with battery backup.
Waldsee BioHaus Environmental Living Center
The BioHaus is part of a larger effort by Concordia Language Villages and Germany's Deutsche Bundesstiftung Umwelt, Europe's largest environmental foundation, to create a "Transatlantic Green Bridge" between Germany and the United States. The BioHaus promotes a dialogue and exchange of sustainable building components and technologies as well as encourages cooperative work on the development of innovative educational curricula on the subject of sustainability with emphasis on sustainable building. Through innovative curriculum development, specifically around the topic of sustainable building design in Germany, Waldsee's new BioHaus fosters the transfer and exchange of environmental education across the Atlantic between the U.S. and Germany and back.









